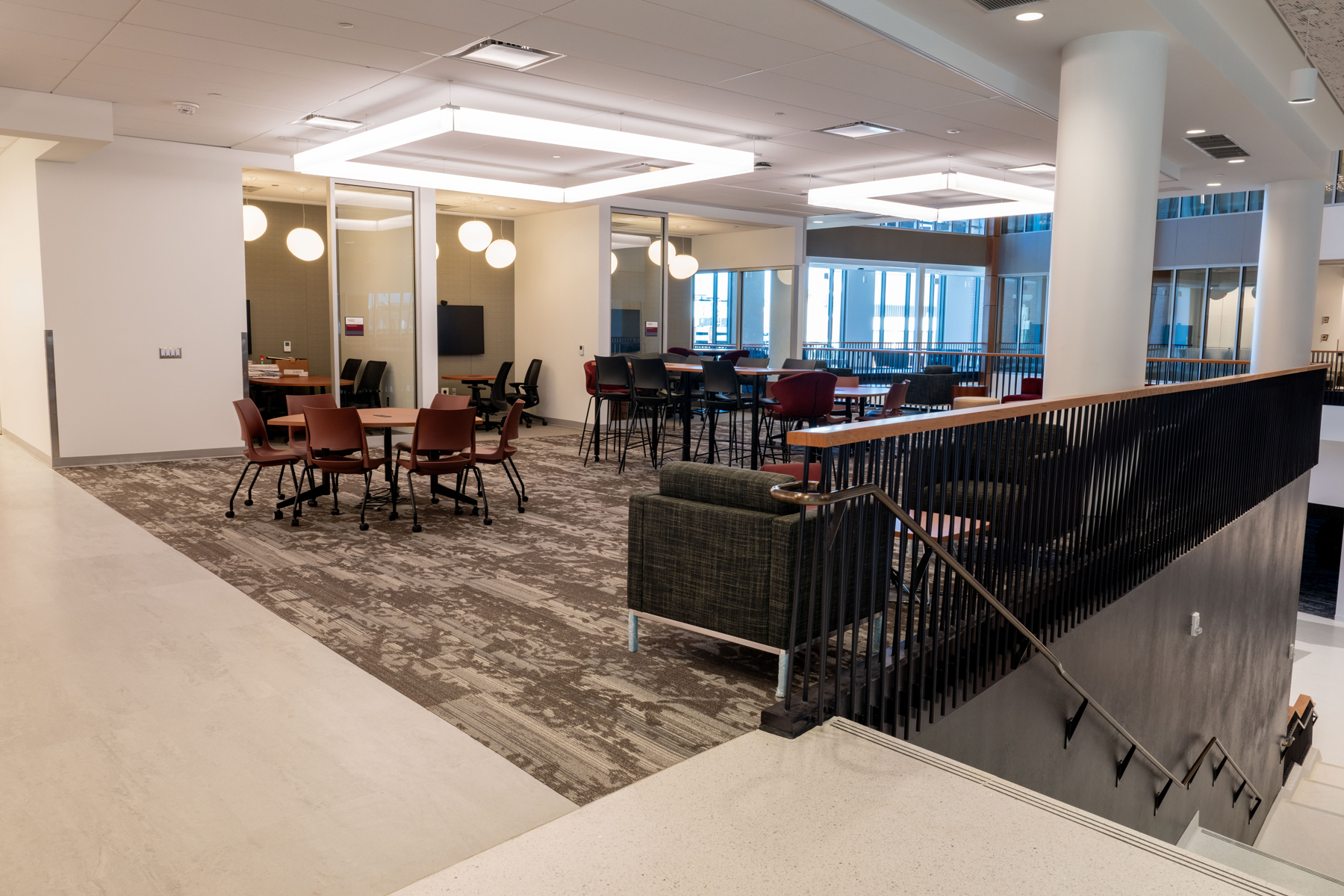Legacy Hall now stands as the new home of the Florida State University College of Business − a space that elevates our rising stature and attracts top students and faculty. The building delivers a multi-functional, collaborative and flexible environment for teaching, research and learning. Its design honors FSU’s Jacobean architecture while blending contemporary elements that showcase the state-of-the-art learning environment within.
Southeast Entry of Legacy Hall
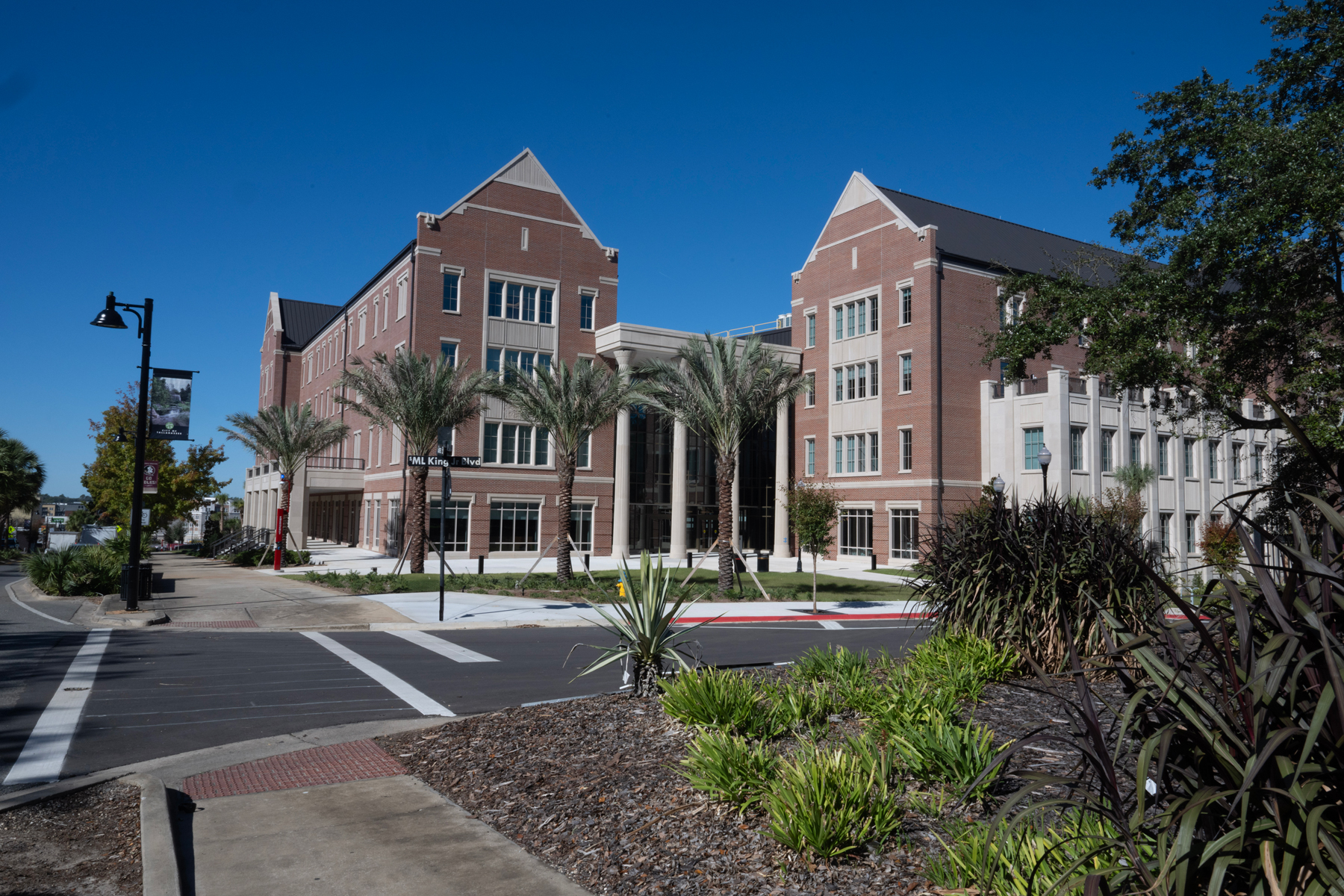
Legacy Hall is prominently situated just south of Florida State University’s Donald L. Tucker Civic Center, at the corner of West Gaines Street and MLK Boulevard, overlooking Burnette Park. Serving as the new Southeast gateway to the university, the building anchors the southeastern corner of campus and welcomes visitors through Lasher Plaza, which provides direct access to the first floor.
From this entrance, the Peter & Mary Lee Jones Trading Room makes a bold statement − visible from both the exterior and immediately to the left upon entering − underscoring Legacy Hall’s role as a showcase of innovation and academic excellence.
West Entry of Legacy Hall
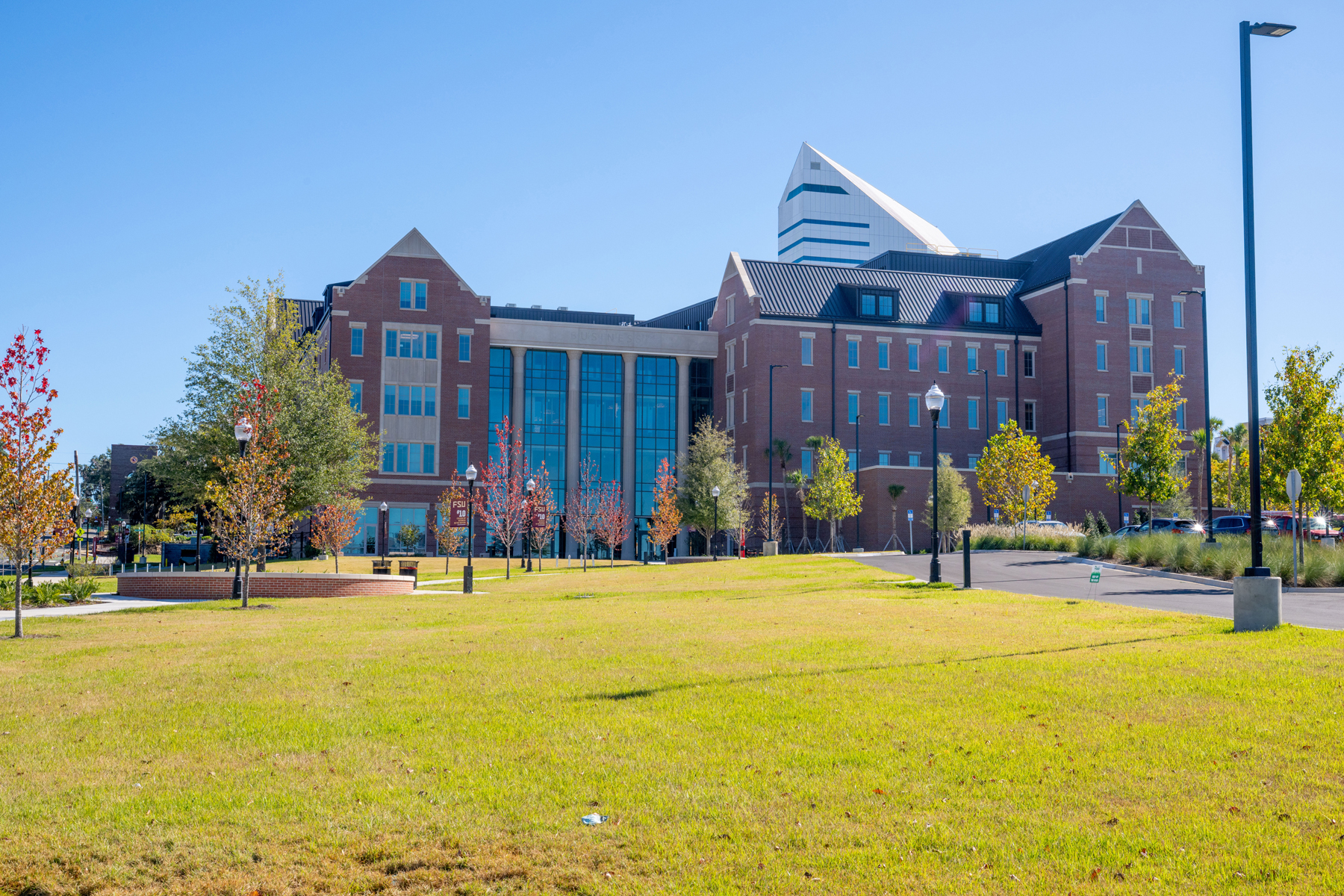
The Bob & Pam Sasser Commons marks the beginning of FSU’s Legacy Walk and serves as the west entry into Legacy Hall. From this entrance, visitors step directly onto the ground floor, where the atrium stands as the focal point and central hub of activity.
To the left, the Brian & Renee Murphy Forum East and West provide flexible, multipurpose event space. To the right, the 300-seat Gail & Bob Knight Auditorium and the 100-seat Cash Lecture Hall anchor the floor with expansive instructional capacity. The 100-seat Parrish Owens Auditorium further completes the ground floor’s instructional offerings, ensuring a robust set of spaces for teaching and engagement.
At the base of the grand staircase, the Scott G. Price & Family Forum Stairs connect the ground floor to the first floor, offering built-in student seating and charging stations that encourage collaboration and connectivity.
Atrium
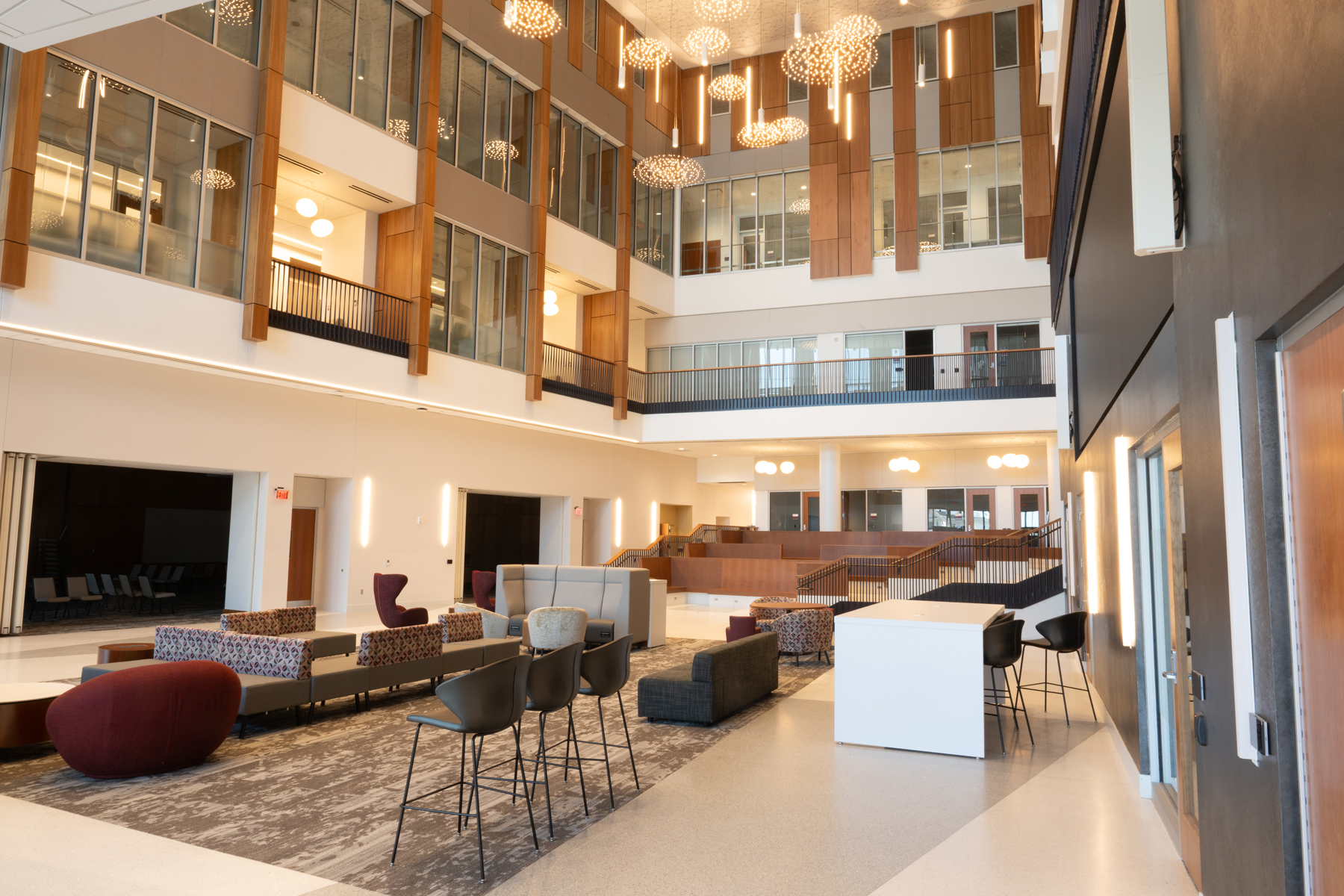
The atrium stands as the centerpiece of Legacy Hall, offering a welcoming environment for students, faculty and visitors to the College of Business. Extending across the first, second and third floors, it serves as both a central gathering space and the primary access point to instructional spaces. Beyond its everyday role, the atrium provides an elegant venue for major speaking engagements and signature events throughout the year. It also functions as a networking and study hub, with appropriate seating designed to support student collaboration and individual focus.
Gail & Bob Knight Auditorium
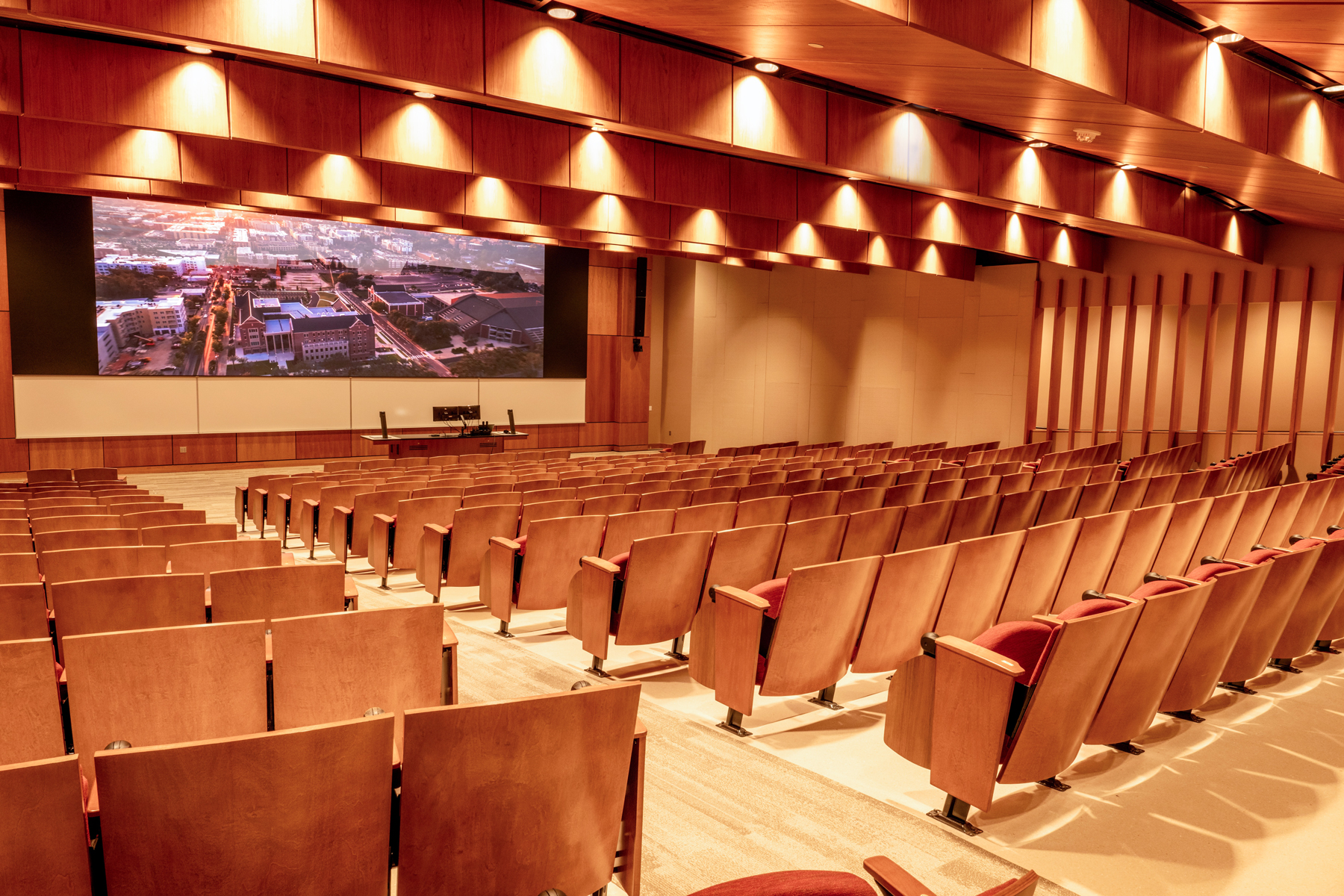
As the largest lecture hall in Legacy Hall, the 300-seat Gail & Bob Knight Auditorium is a premier venue for academic and professional engagement. Beyond accommodating large classes, the Knight Auditorium provides a distinguished setting for guest lecturers and visiting professors, whose expertise enriches students, faculty, alumni and the broader community. By integrating advanced functionality with expansive capacity, the auditorium creates countless opportunities for learning, networking and professional growth, solidifying its role as a cornerstone of Legacy Hall.
Scott G. Price & Family Forum Stairs
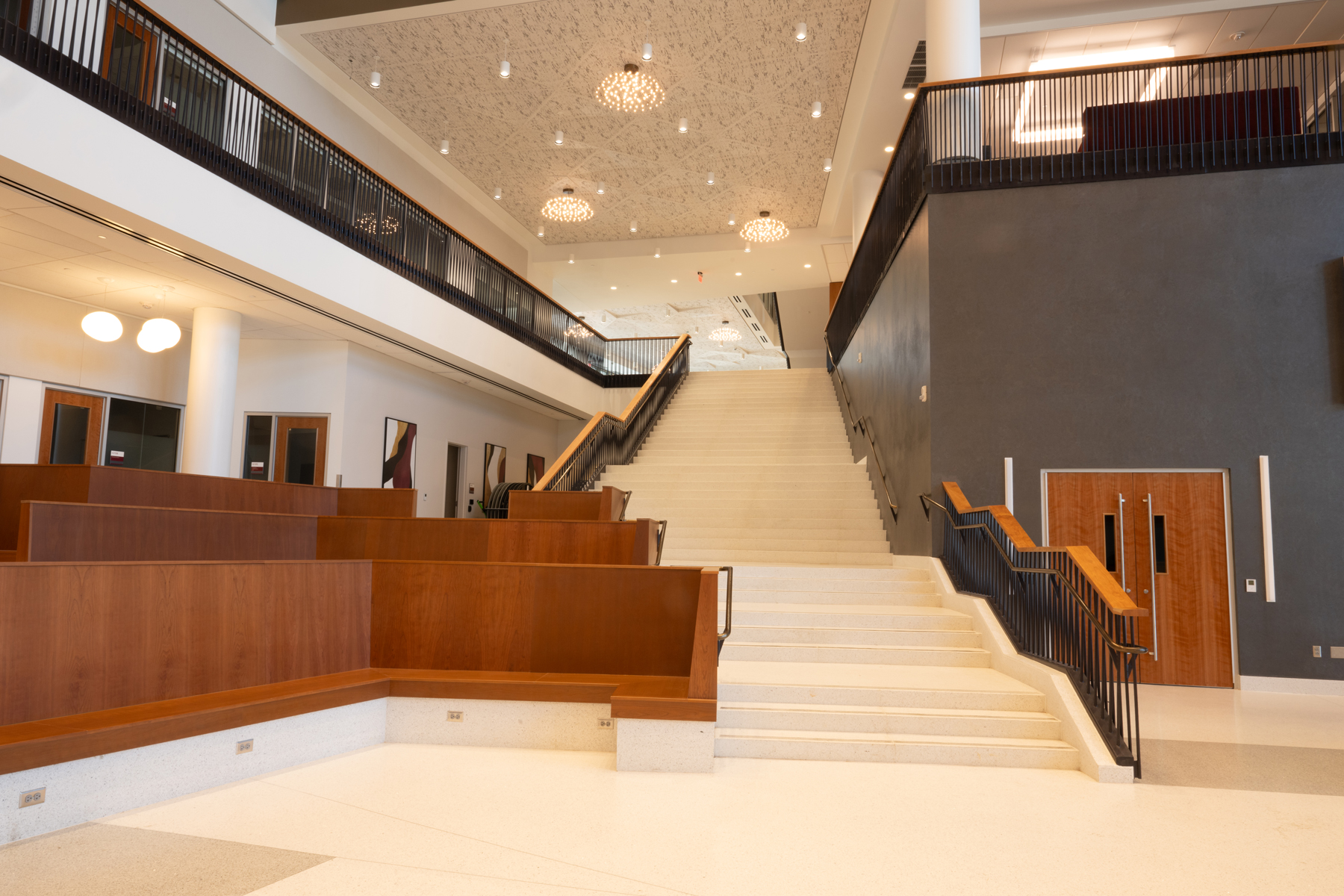
At the heart of Legacy Hall’s atrium, the Scott G. Price Forum Stairs serve as a central connector between the ground floor and the first floor. More than a means of passage, the Price Forum Stairs are a dynamic gathering point within the building. With integrated seating areas and charging stations, they provide students and faculty with a welcoming space to connect, collaborate and recharge − both socially and technologically.
Lasher Plaza
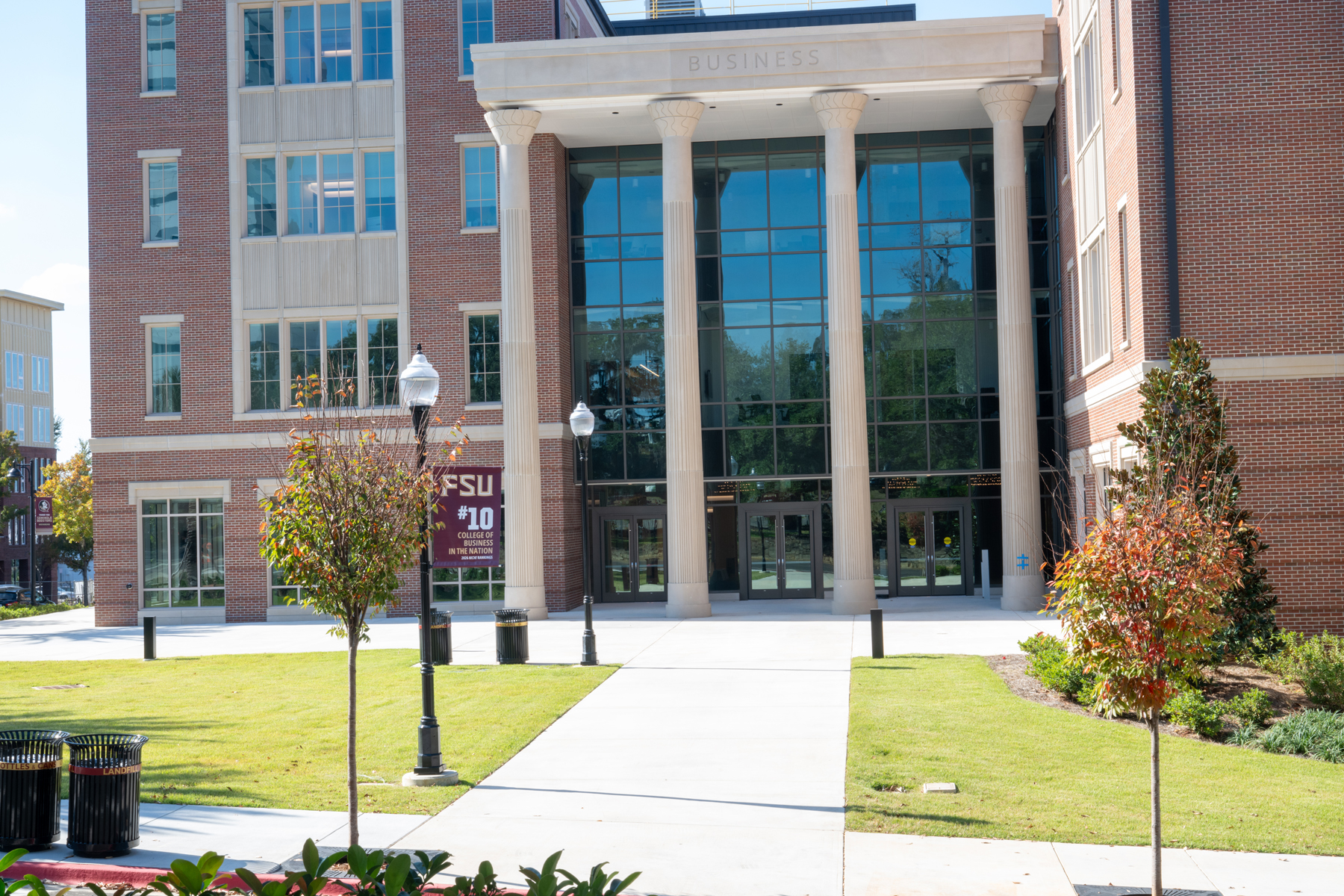
Located at the corner of Gaines Street and MLK Boulevard, Lasher Plaza serves as the primary first-floor entry point to Legacy Hall and the southeastern gateway to the university’s campus. With FSU bus transportation dropping students off directly at this location, the plaza experiences significant pedestrian traffic each day. Beyond its role as a transit hub, Lasher Plaza functions as a welcoming gathering space − hosting events and providing a relaxing environment where students, faculty, staff and visitors can collaborate or simply pause to recharge.
Peter & Mary Lee Jones Trading Room
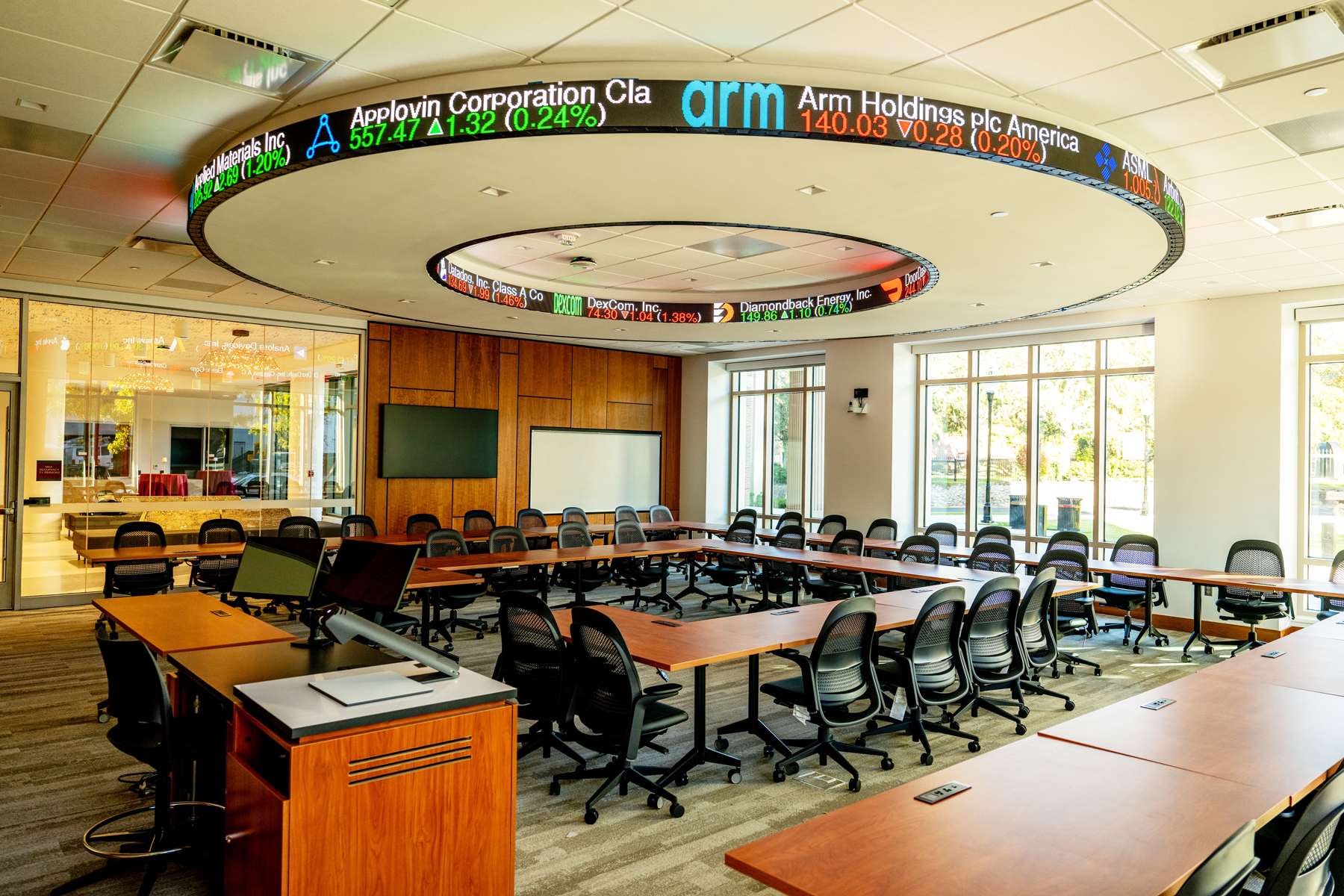
A marquee feature of Legacy Hall, the Peter & Mary Lee Jones Trading Room occupies a highly visible location on the first floor, with prominence from both the interior and exterior of the building. This advanced facility provides a major advantage for the Department of Finance and its Student Investment Fund. Equipped with Bloomberg terminals and other technology used by leading Wall Street firms, the trading room offers upper-level finance students immersive, real-world experience. Through training in financial modeling and portfolio management, students gain a competitive edge that prepares them for success in today’s demanding job market.
Cheezem Family Commons
Located on the first floor overlooking the atrium, the Cheezem Family Commons is what students want it to be: a place to study, chat with a professor, meet with fellow classmates or simply relax between classes. Sit in our common space or reserve one of three meeting rooms/nook through our meeting-space reservation system.
Peter & Jennifer Collins Colonnade
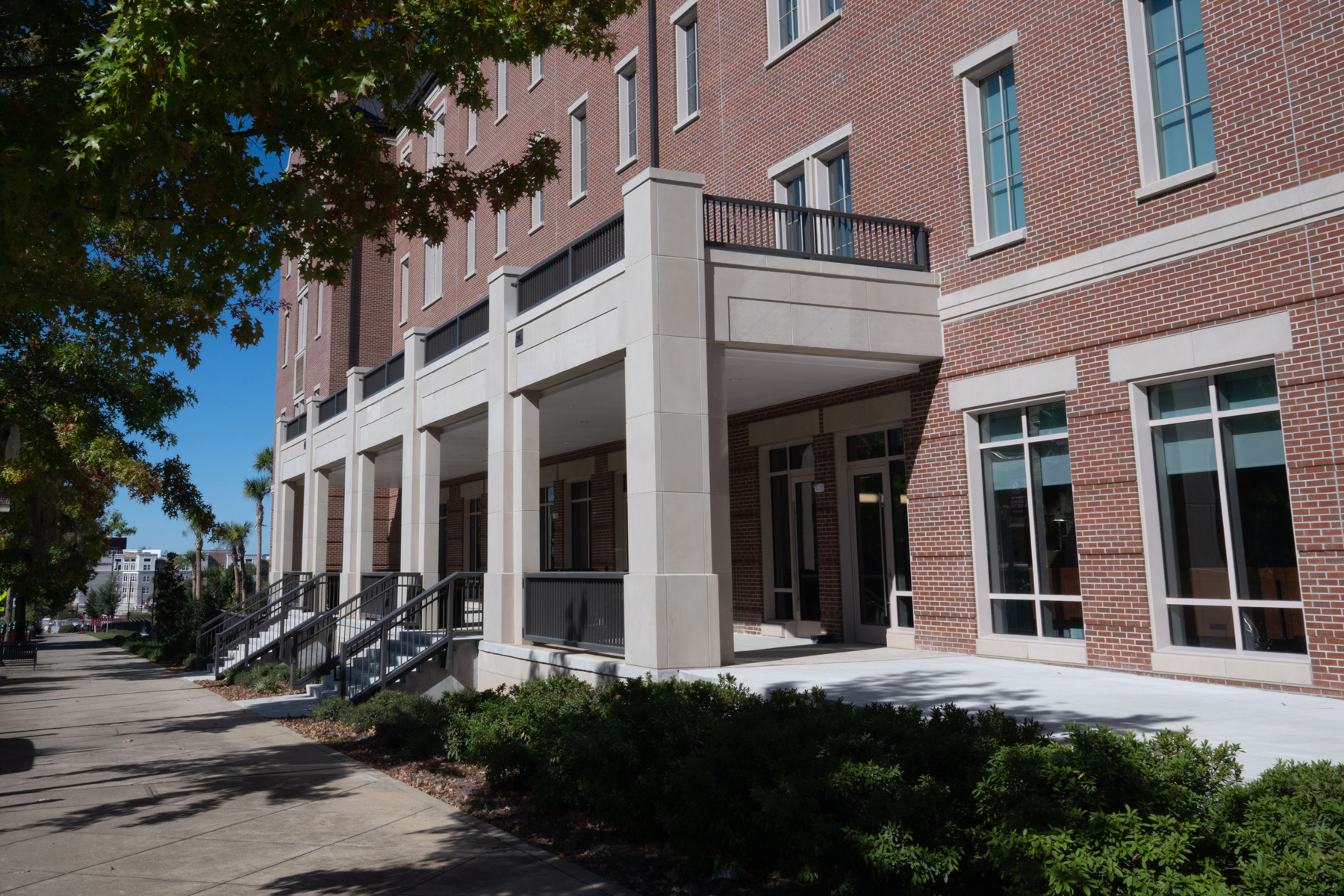
The Peter & Jennifer Collins Colonnade, a veranda-styled patio along the Gaines Street side of Legacy Hall, provides a covered outdoor seating area for students, faculty, staff and visitors. The Collins Colonnade is accessible from both the building exterior and The Exchange Café, making it an ideal place to meet for a cup of coffee or to study over lunch. Given its prominent location on the first floor, the colonnade will see continual use throughout the year.
Syn-Tech Systems Commons
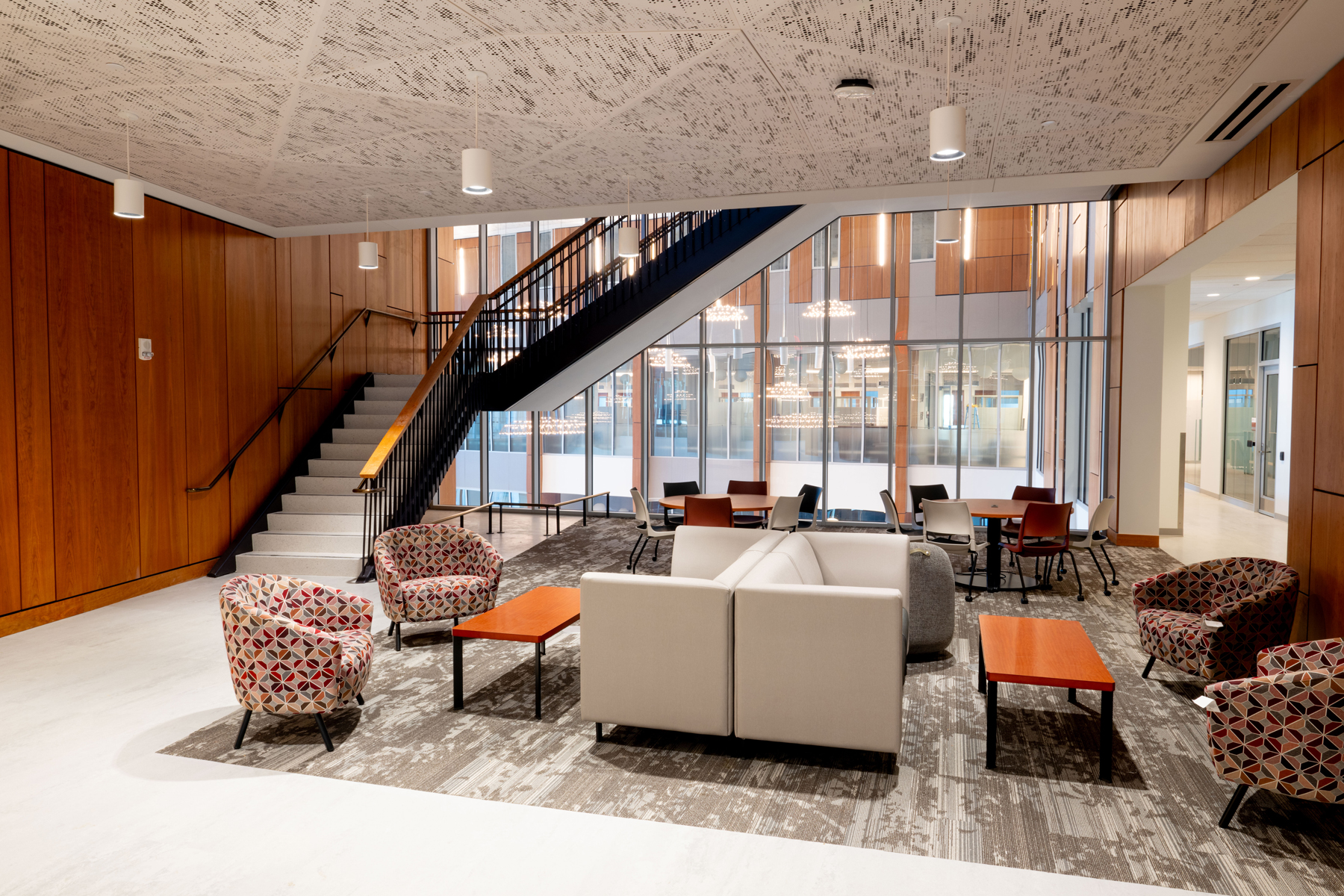
The Syn-Tech Systems Commons, located on the Jim & Linda Owens Second Floor, offers a commanding view of the atrium and serves as a prime location for studying, networking and collaboration. Surrounding the commons are a variety of supporting spaces − including breakout rooms, the Flagler Shibe Macfarland Family − Benny Mac War Room, and several classrooms − that ensure the area remains active and engaged throughout the workday.
Ash & Jan Williams Terrace
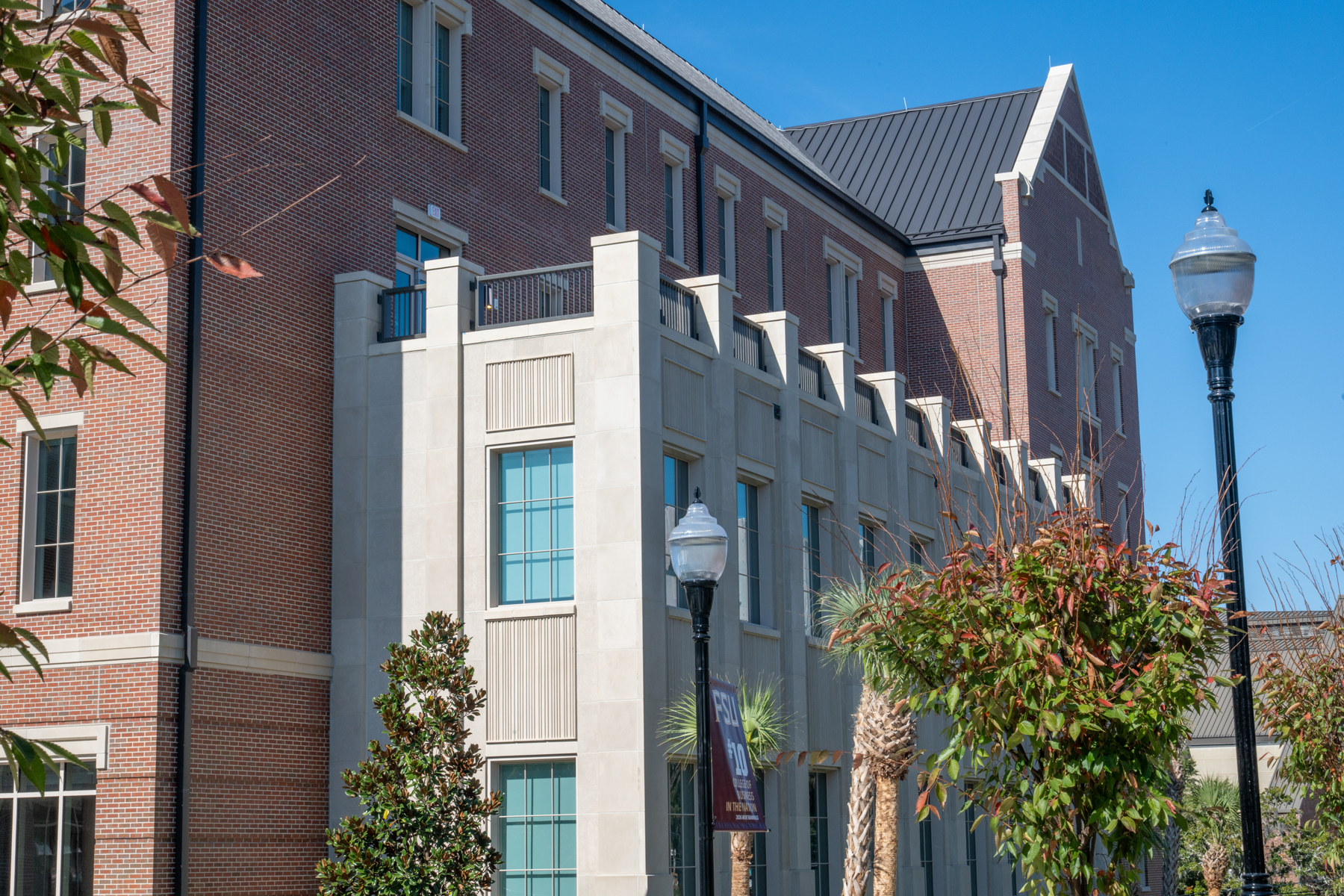
The Ash & Jan Williams Terrace is a flexible event space designed to overlook the scenic canopy of Burnette Park. The Williams Terrace, located on the E. Ray Solomon & Family Floor just outside of the Gary L. Rogers Dean’s Suite, serves as a venue for college and university events, as well as pre- and post-meeting gatherings for the Cliff Hinkle Board Room.
Brian & Renee Murphy Forum East & West
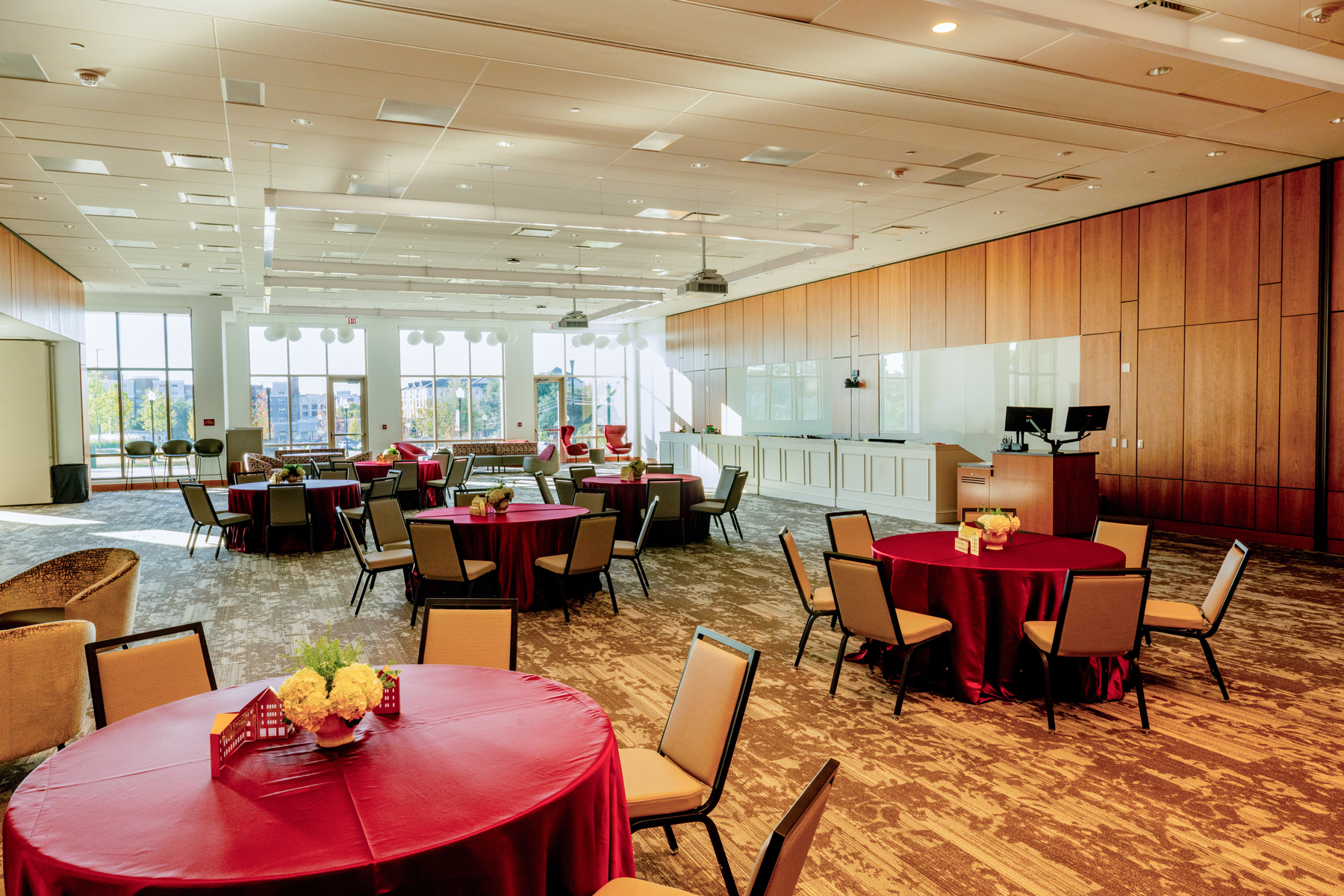
Located on the ground floor, the Brian & Renee Murphy Forum East and West are the college’s flexible spaces designed to accommodate a wide range of events and activities – from conferences and lectures to receptions and dinners. The space will be utilized to showcase programs that highlight learning, research, community and creativity.
Legacy Hall Bridges
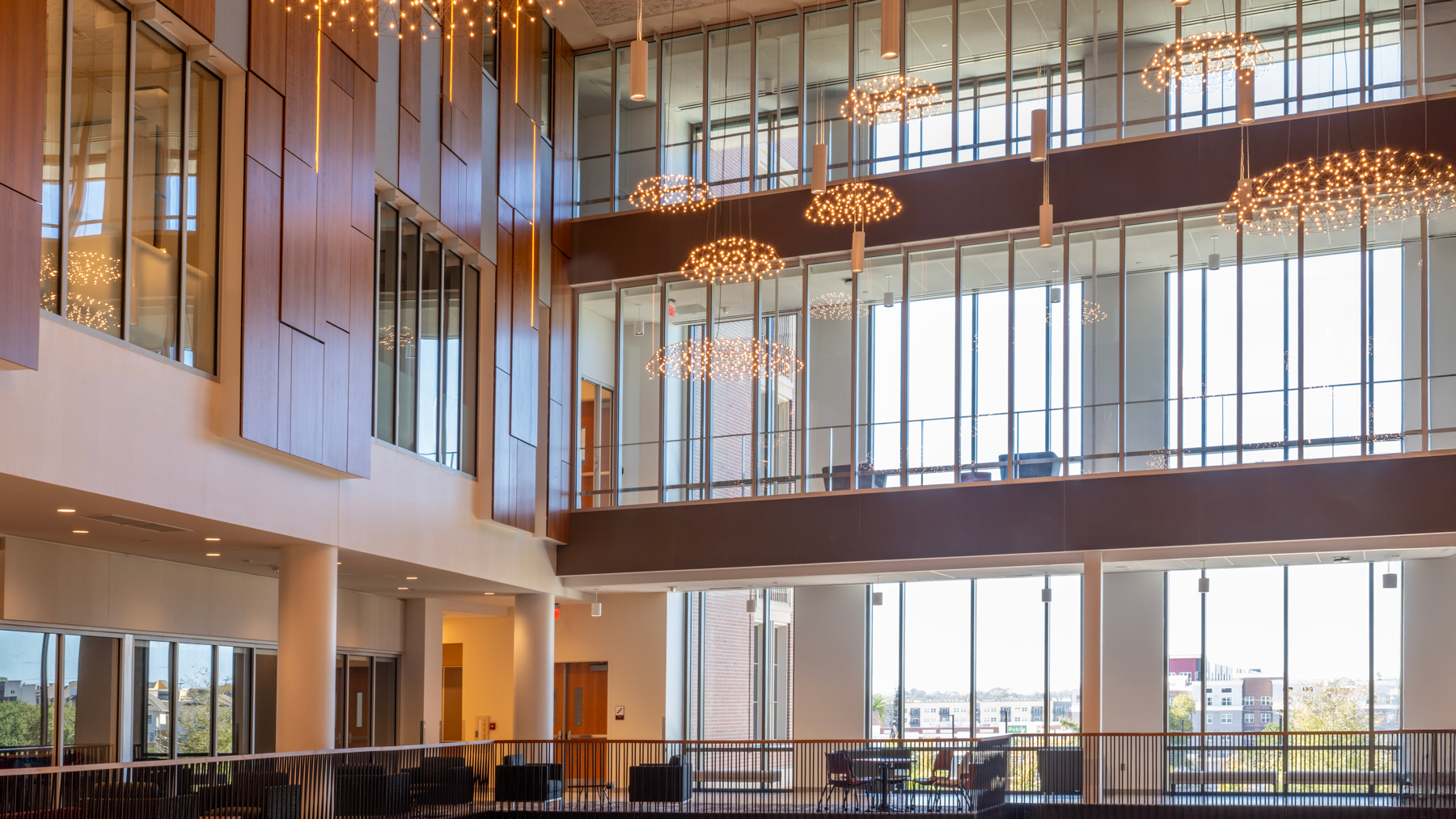
A signature architectural feature of Legacy Hall, the bridges span the first floor (Gehring Family Bridge), second floor (Louie Mozas Bridge) and third floor. These bridges seamlessly connect the north and south sides of the building, creating both physical and social linkages. Each bridge incorporates seating areas for students and faculty, encouraging informal collaboration and community interaction. With commanding views of the central atrium and Sasser Commons, the bridges embody Legacy Hall’s vision of openness, connectivity and shared experience.
100-Seat Instructional Spaces
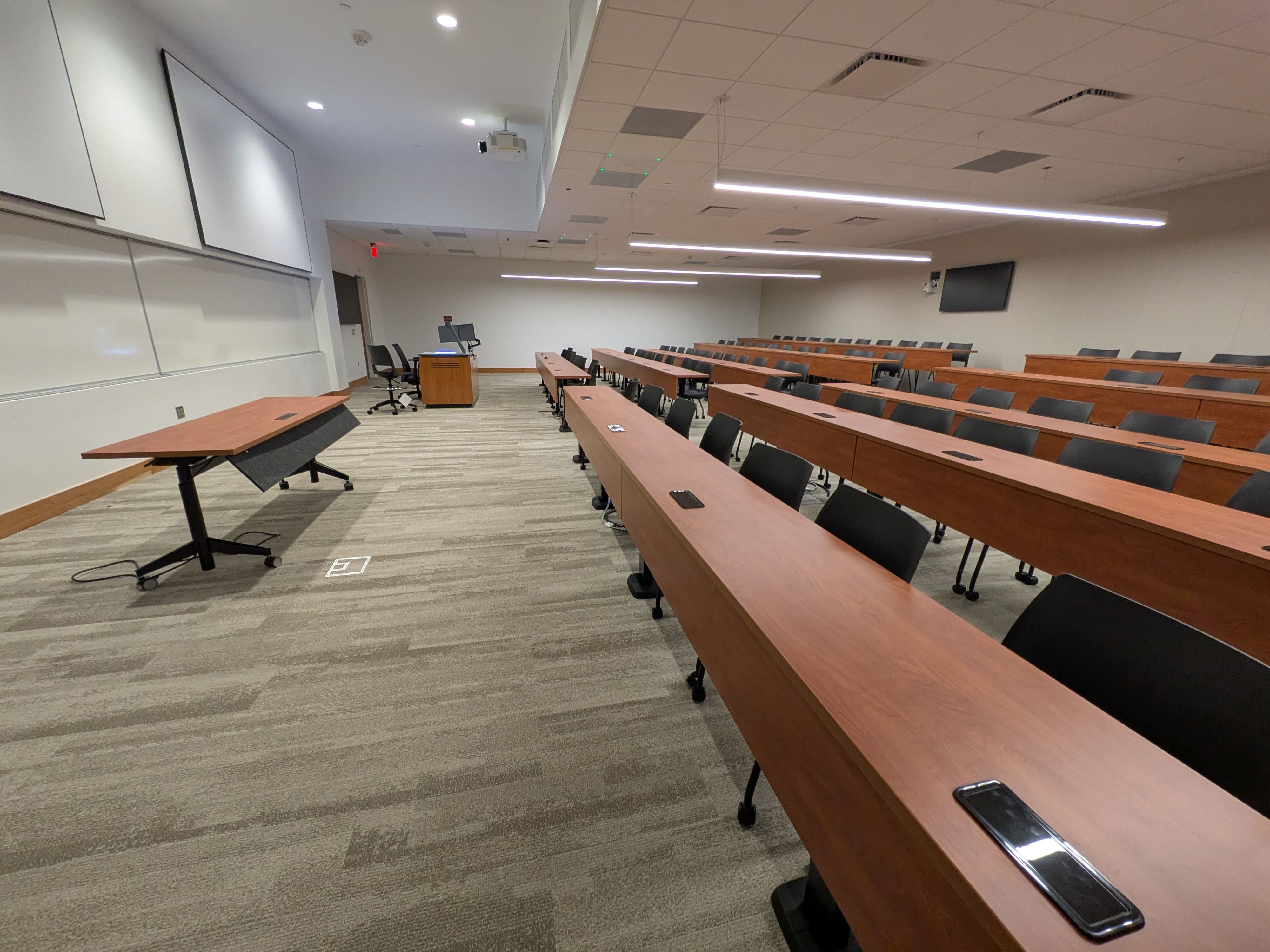
Legacy Hall features four highly adaptable instructional spaces, each designed to accommodate both collaborative group discussions and traditional lecture formats. With seating for 100, these rooms provide flexibility for a variety of academic and professional uses.
- Ground Floor: Cash Lecture Hall and Parrish Owens Auditorium
- First Floor: Lasher Auditorium
- Jim & Linda Owens Second Floor: Henderson Family Classroom
- E. Ray Solomon Family Third Floor: Henderson Family Master’s Classroom
Together, these spaces reflect Legacy Hall’s commitment to fostering innovation, engagement and learning across disciplines.
Instructional and Meeting Spaces
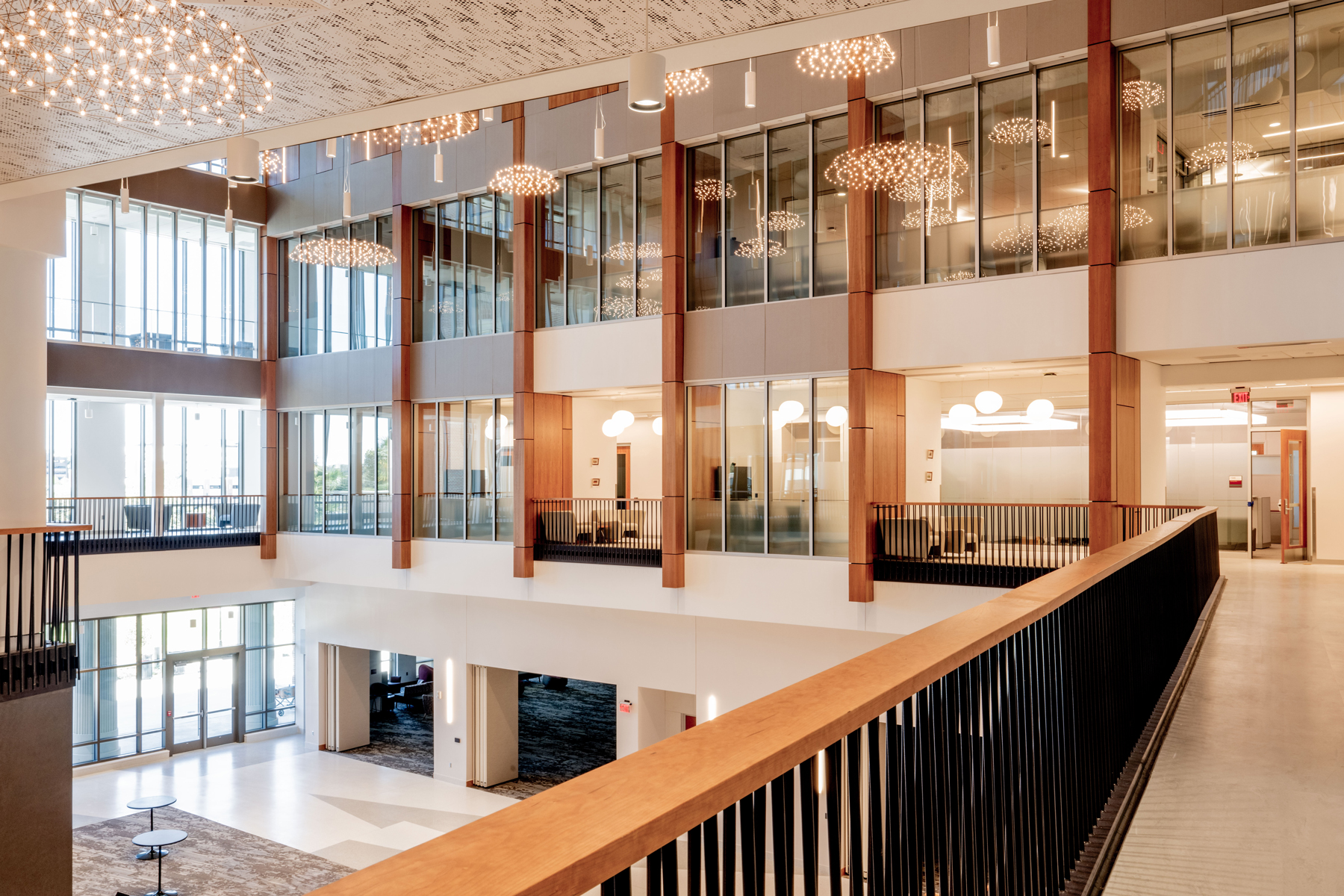
Situated along the interior of Legacy Hall’s first floor and the Jim & Linda Owens Second Floor, the instructional and meeting spaces are thoughtfully designed to overlook the central atrium. This vantage point creates an open, connected atmosphere that enhances collaboration while showcasing the architectural character of the building.



